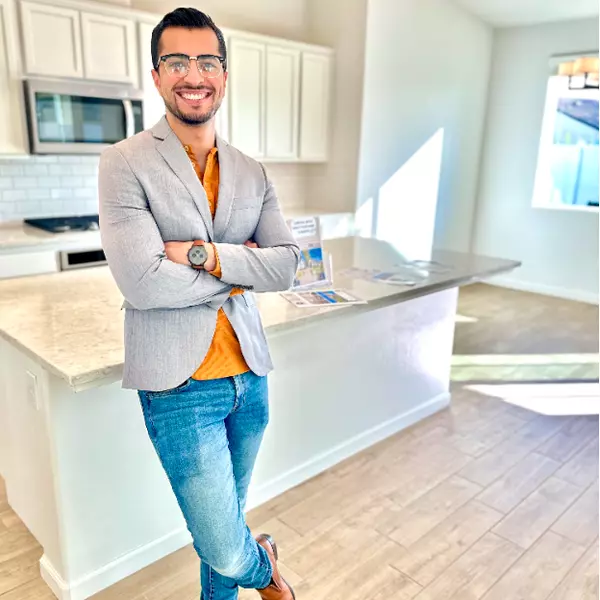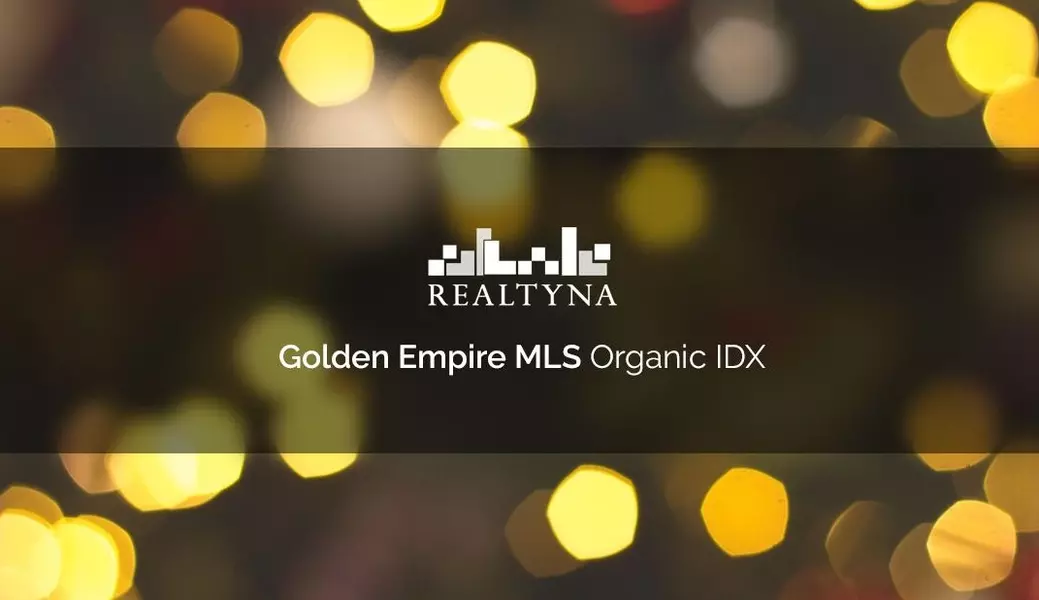$620,000
$645,000
3.9%For more information regarding the value of a property, please contact us for a free consultation.
1831 Blue Sage Lane Santa Maria, CA 93458
4 Beds
3 Baths
2,078 SqFt
Key Details
Sold Price $620,000
Property Type Single Family Home
Sub Type Single Family Residence
Listing Status Sold
Purchase Type For Sale
Square Footage 2,078 sqft
Price per Sqft $298
MLS Listing ID 202306148
Sold Date 08/30/23
Bedrooms 4
HOA Fees $148/mo
Year Built 2019
Lot Size 3,484 Sqft
Property Sub-Type Single Family Residence
Property Description
This beautiful 4 bedroom, 3 bath, two story home, located in the gated community of The Gardens could be yours if you act fast. It features 2078 square feet of living space and sits on a 3485 square foot lot and has an attached two-car garage. The beautiful kitchen comes with granite countertops, stainless appliances and an island, with granite countertops, which is open to the dining and living room. One bedroom is located downstairs, with a bathroom right across from it, which would make a great guest room. The additional bedrooms are located up stairs including an optional loft in lieu of a 5th bedroom. The open floorplan is great for entertaining, as well as the beautifully professionally landscaped backyard. The backyard has a nice ambience to it and is a perfect place to hang out with family or friends and light up that barbecue grill for some great shrimp on the Barbie. And while you are waiting for the food, you can even sharpen up your golf skills with a putting green.
Location
State CA
County Santa Barbara
Area 99
Zoning R1
Exterior
Pool Community, Spa
Community Features Gated Community
Building
Story 2
Schools
Elementary Schools Other-Outlying
Middle Schools Other-Outlying
High Schools Other-Outlying
School District Other
Others
Special Listing Condition Call Listing Agent, CC&Rs, HOA Fees
Read Less
Want to know what your home might be worth? Contact us for a FREE valuation!

Our team is ready to help you sell your home for the highest possible price ASAP

Bought with Edward Oh • Berkshire Hathaway HomeS





